IN PROGRESS
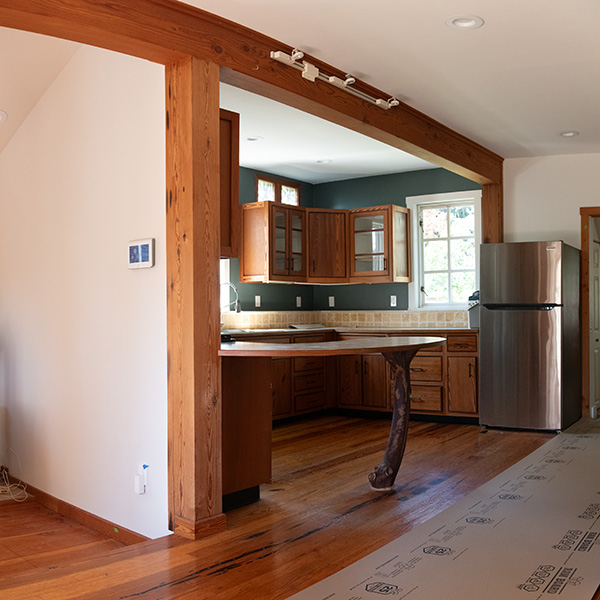
Williams St. Remodel and Energy Retrofit
Located in Bellingham’s historic Columbia Neighborhood, this 1901 home has seen multiple remodels and additions over the years and was ready for a cohesive update. With goals of improving energy performance and adding a second bathroom, the homeowners turned to [bundle] design studio to develop a thoughtful architectural plan. Just five houses down from our previous collaboration with [bundle] design studio, we’re excited to be back in the neighborhood for another great build!
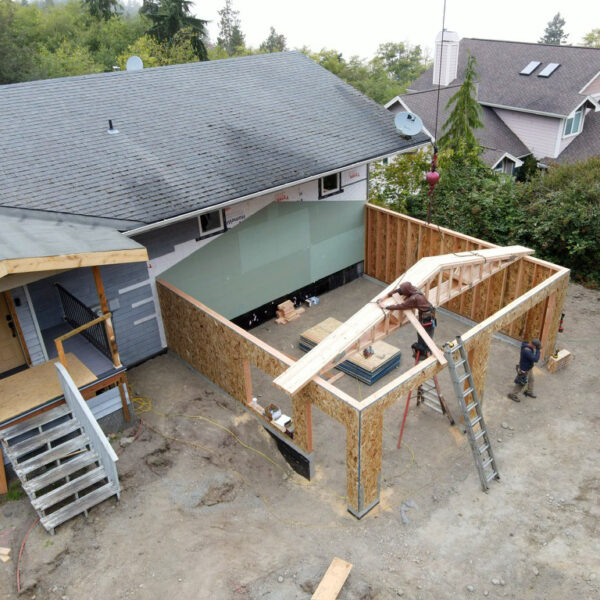
Fidalgo Island Garage Addition
Work is well underway on this garage addition and front porch renovation in Anacortes. Designed by Telesis, the project carefully preserves architectural details and exterior finishes, ensuring the new addition feels original to the home while providing the owners with expanded storage and a more refined entryway.
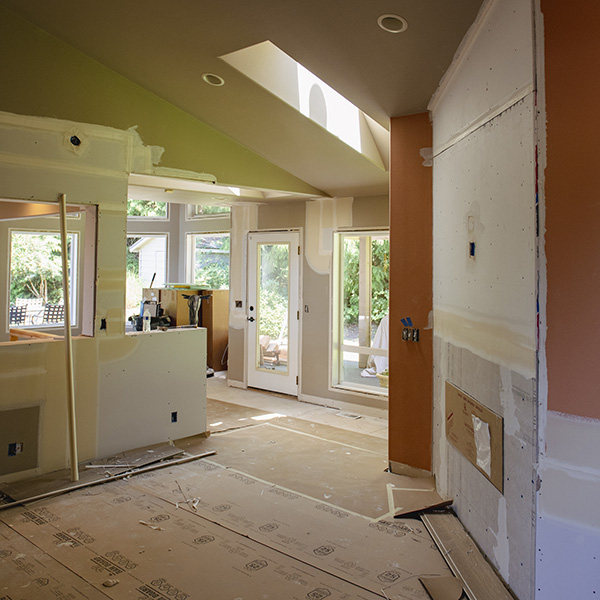
Padden Hills Remodel
Located in Bellingham, this extensive remodel transforms a 1996 home with a completely reimagined kitchen and primary suite. Nearly every surface on the upper level is being refreshed, with modern finishes bringing the house into the 21st century. The kitchen will showcase custom cabinetry by Smith and Vallee paired with countertops from Creative Stoneworks. Design by Henry Walters, AIA and Susie Wirth.
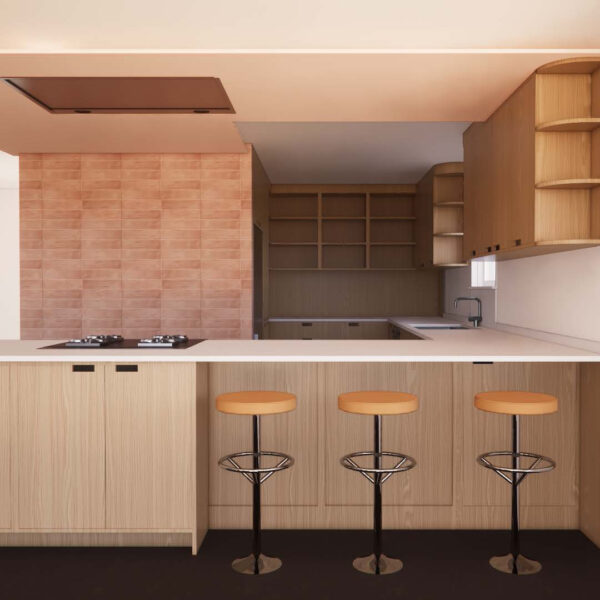
La Conner Remodel
Set in La Conner’s historic district, this project is for a client who recently relocated from Seattle to enjoy a quieter life. They partnered with Seattle-based MAKE Design Studio to create a contemporary, highly functional kitchen and dining space to enhance their current outdated setup. Featuring Euro-style cabinets from Smith & Vallee, a large new sliding door, a sleek recessed hood vent, and a feature tile wall, this remodel promises a dramatic transformation.
ON THE BOARDS
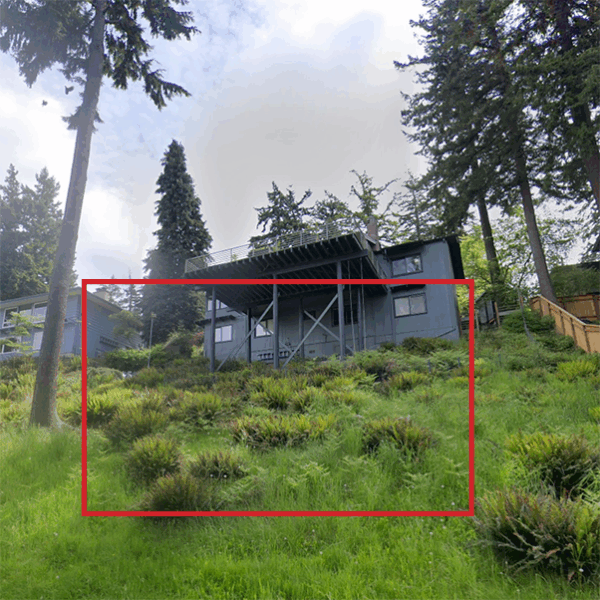
Perch House ADU
Set on a steep site on South Hill, this project design integrates an attached accessory dwelling unit, as well as a reimagined deck over living space. Currently in Design Development with [bundle] design studio, this project will add valuable square footage to an already fantastic home and site!
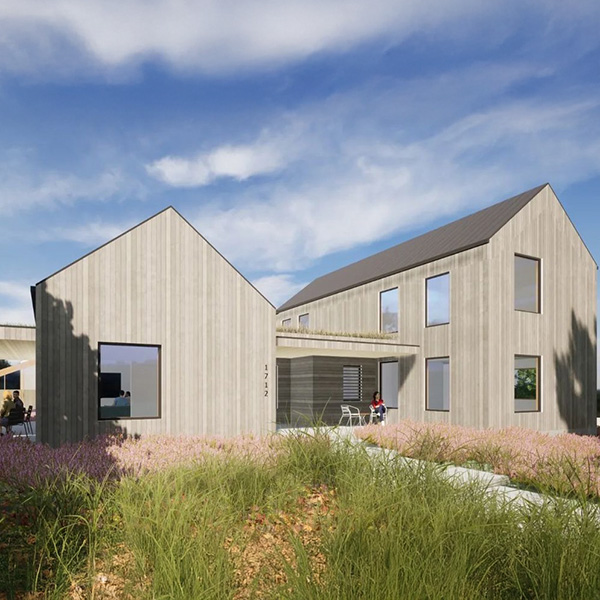
Fairhaven Passive House
This contemporary single-family home in Fairhaven combines rustic materials with a modern design on a compact site in Bellingham’s Fairhaven neighborhood. Working in collaboration with [bundle] design studio, this project integrates high-performance building strategies, including pursuing Passive House (PHIUS) certification.









