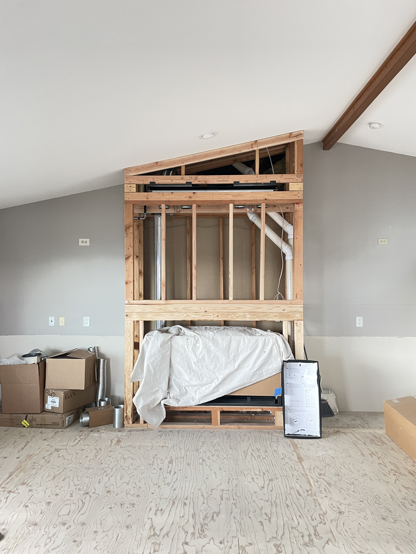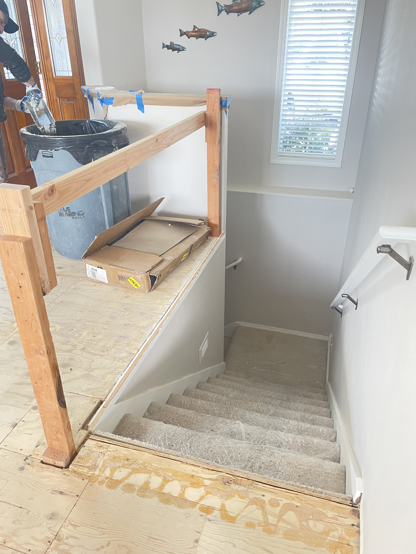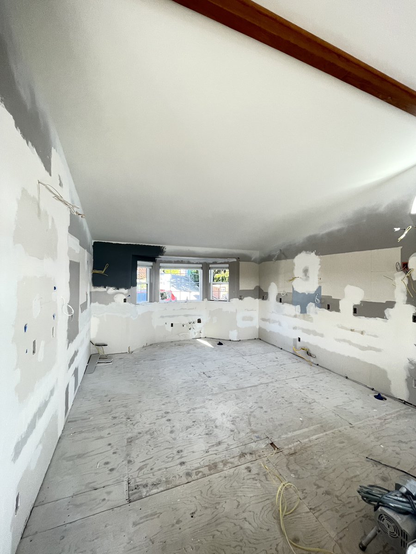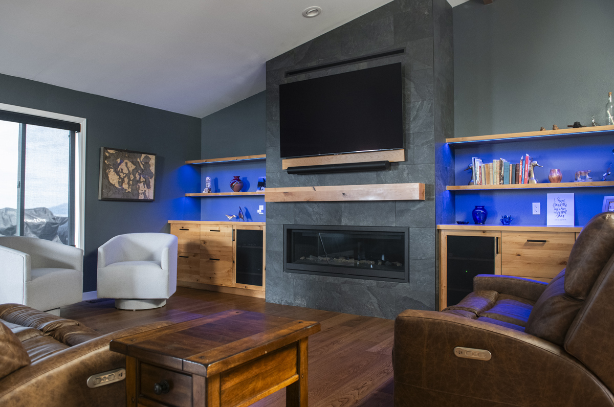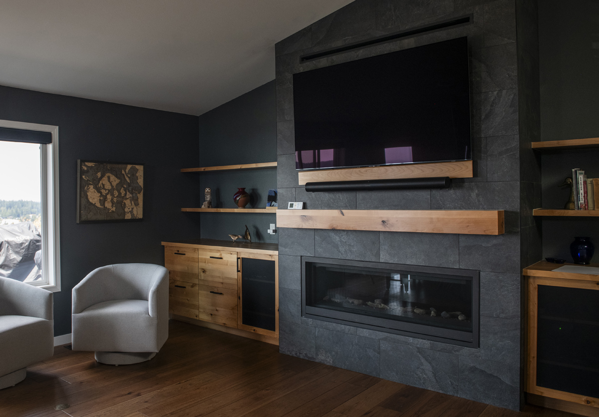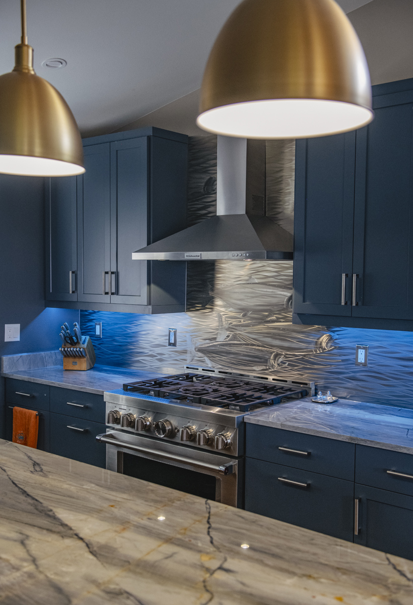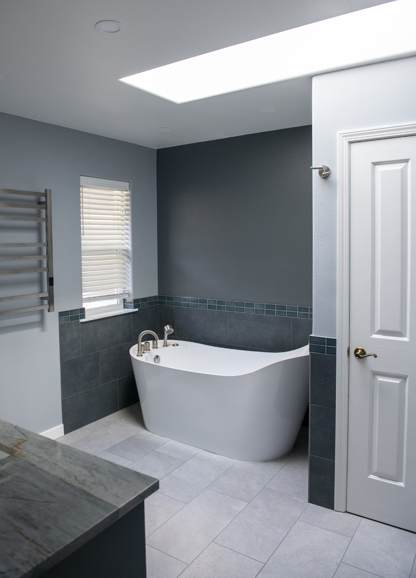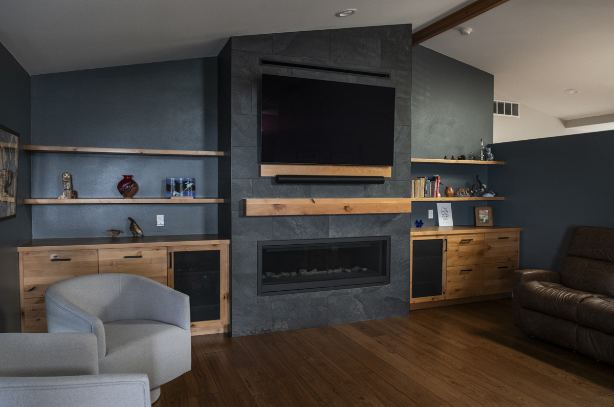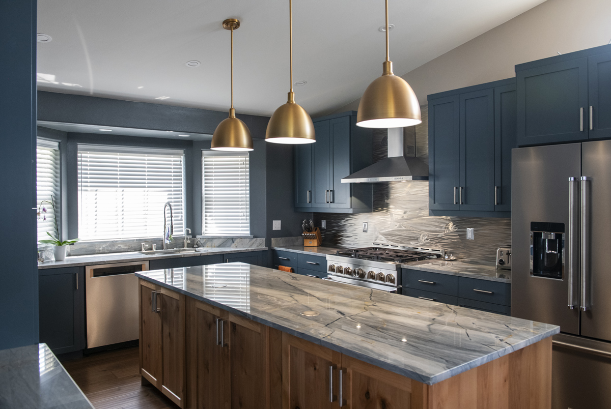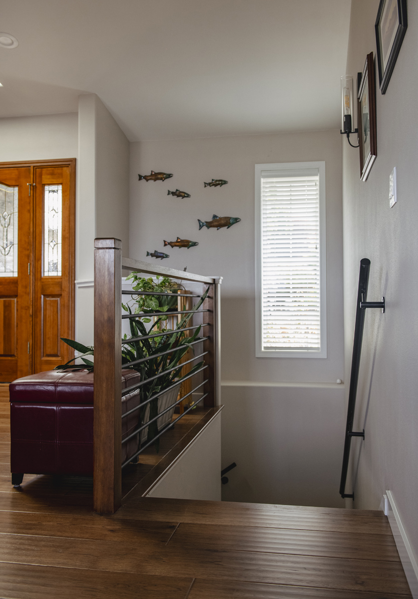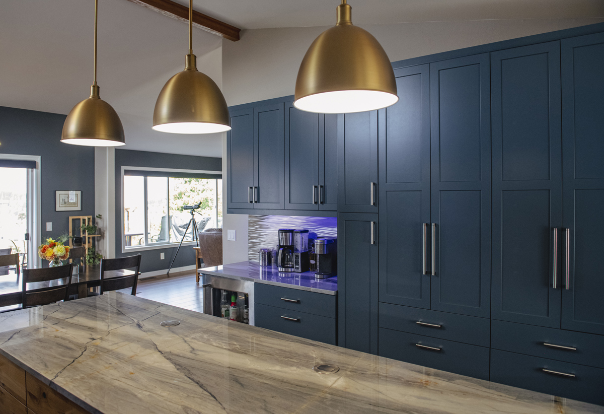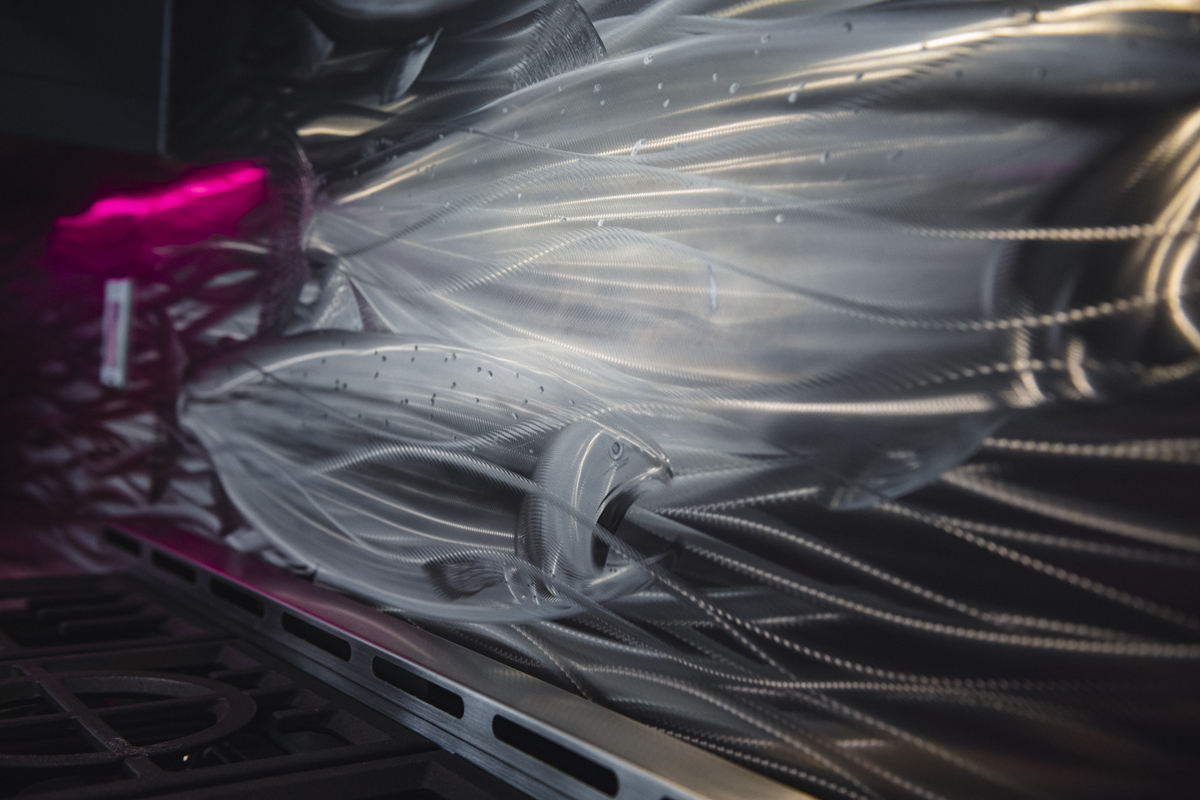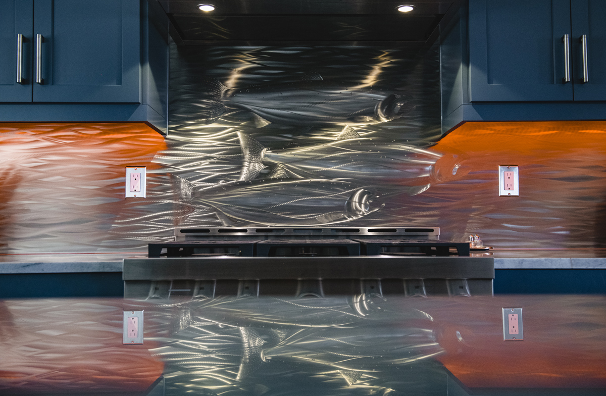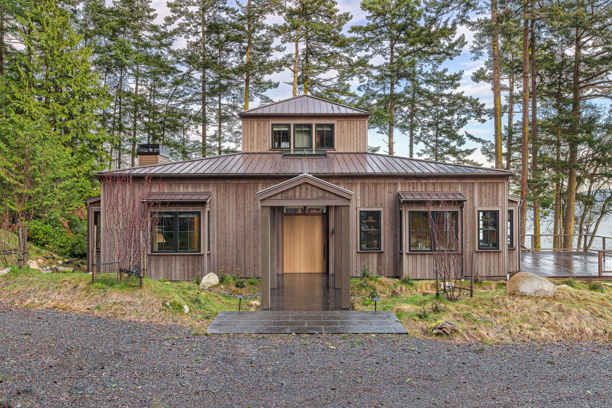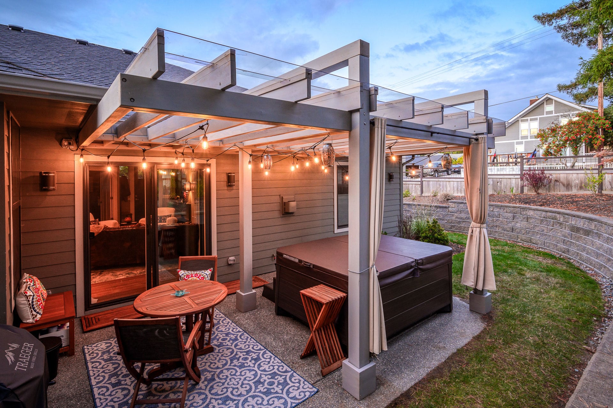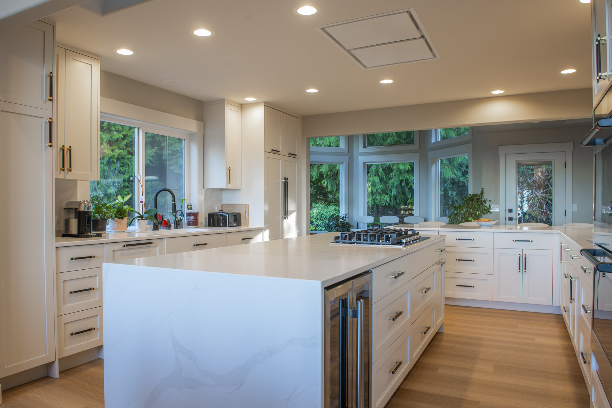Highland Kitchen & Bath Remodel
ABOUT THE PROJECT
This kitchen and bath remodel in Anacortes is a showcase of individuality, blending bold design choices with thoughtful craftsmanship. The homeowners came to us with a vision that reflected their creative spirit—unafraid of color, texture, and statement pieces—and we were happy to oblige and see that vision through along with architect Nina Le Baron of Island Architecture.
One of the most distinctive features is the custom stainless-steel backsplash, designed by local artist Graham Schodda. Etched with a salmon motif, this piece is not only functional but, also fits right in here in the Pacific Northwest. Another standout element is the under-shelf accent lighting in the kitchen and living room, designed to shift colors to match the mood.
Beyond these artistic touches, the kitchen was given a complete makeover with new lighting, appliances, cabinetry, and countertops. A new custom fireplace in the living room keeps the open-concept space warm and cozy, perfect for curling up and taking in the sweeping views of the bay and nearby islands. New flooring throughout the kitchen, dining room, and living room adds visual cohesion enhances flow for entertaining. In the primary bathroom, the architect has re-envisioned the space to feature a large standalone tub and walk in shower, and added cabinetry increases storage space.
While some of the design choices—such as the vibrant lighting and artistic metalwork—might not be considered traditional, the result is a home that feels curated, cohesive, and undeniably full of character.
ARCHITECT: Island Architecture
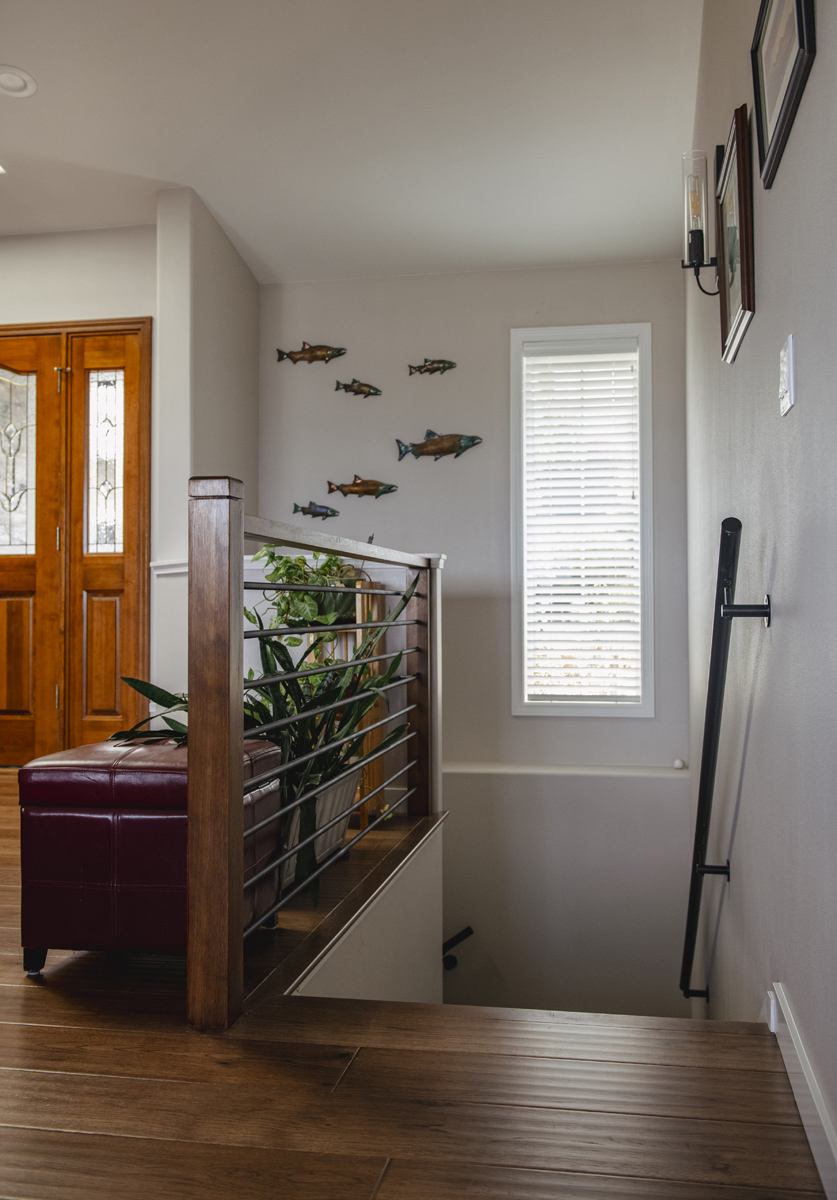
OUR PROCESS
